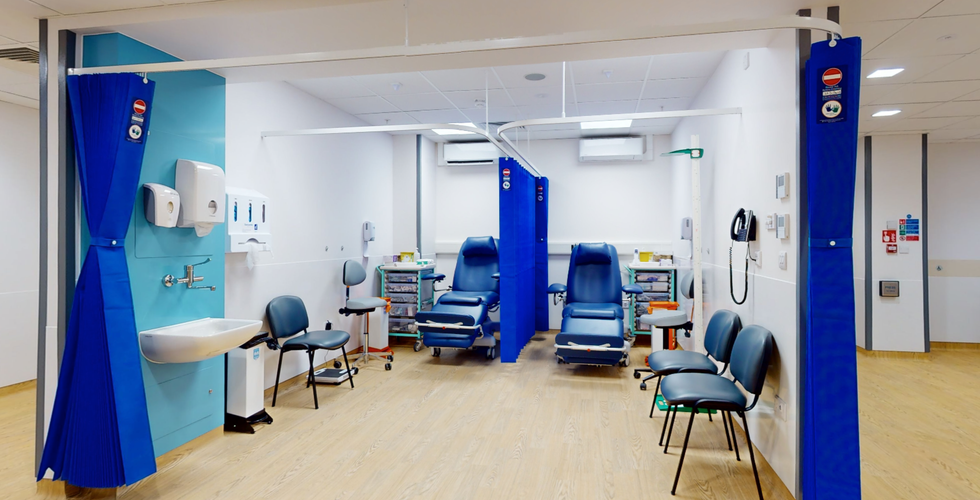Introducing state-of-the-art MRI and CT scanning suites, enhancing healthcare services.
After the successful opening of Phase 1 of the CDC, HFM lead the design team to convert a basement plant room into an MRI and CT scanning suite for Phase 2.
In Phase 1 we had created a knock-out panel in the concrete floor suitable for the new lift and staircase connecting the two Phases. The temporary timber floor was removed, and the lift shaft constructed without disturbing the normal operations on the ground floor.
Patients arriving at the lower floor enter a second reception and waiting area to book in for their scans or for phlebotomy, now relocated downstairs. Installing the Phillips MRI scanner entailed extensive structural alterations with a new concrete base on piled foundations. A dedicated cooling system was installed, in addition to the NHS compliant air handling system and air source heat pumps for the general ventilation.
Our commitment to enhancing patient care and operational efficiency continues to drive the evolution of the healthcare in retail environments, setting a new standard in medical facilities.












Comments